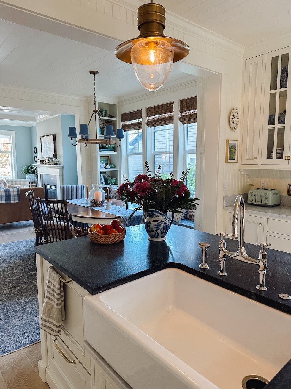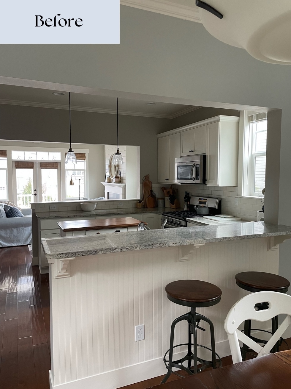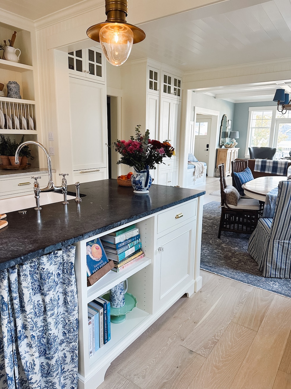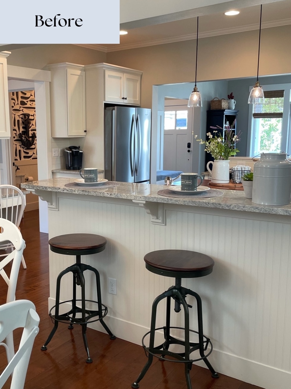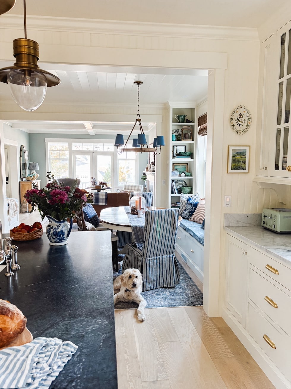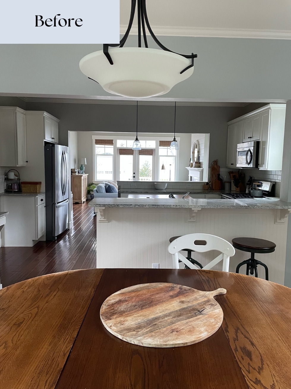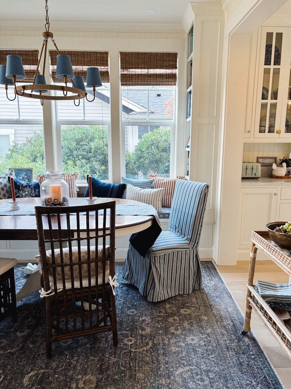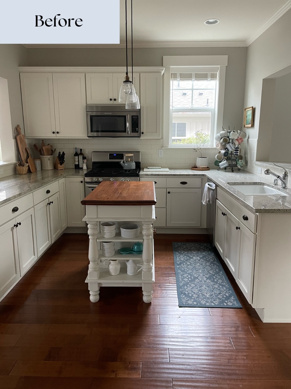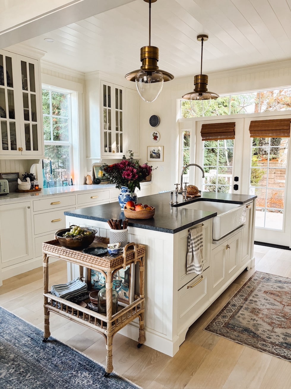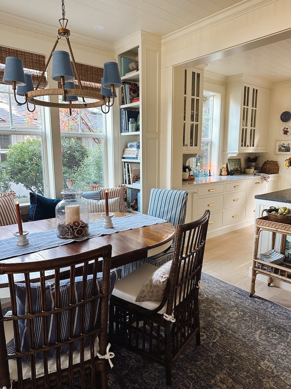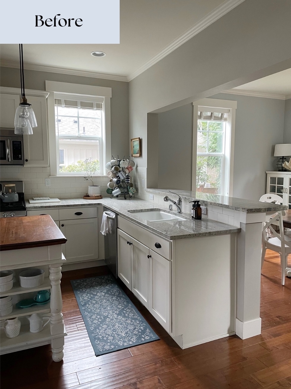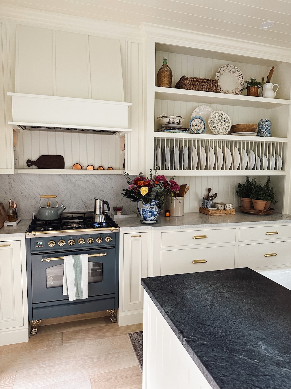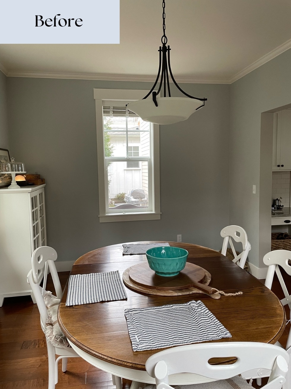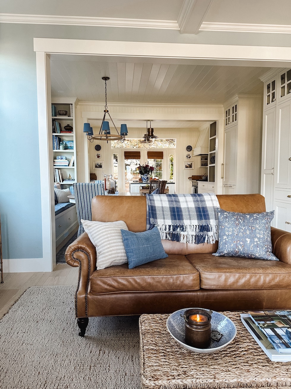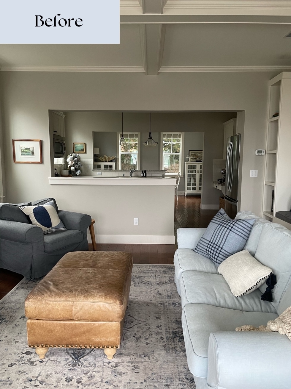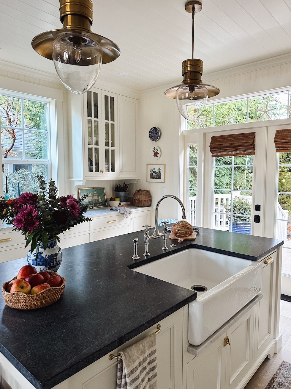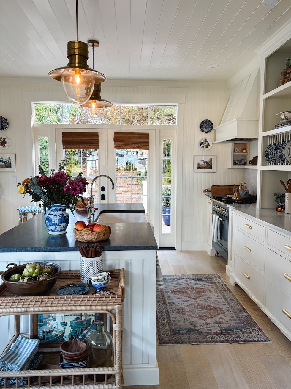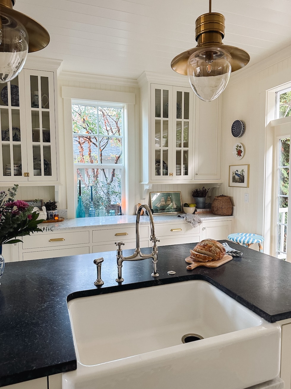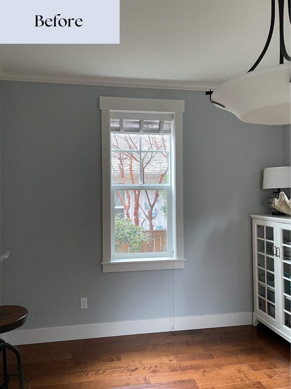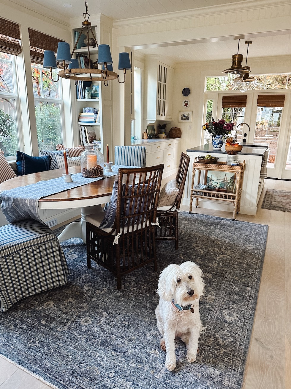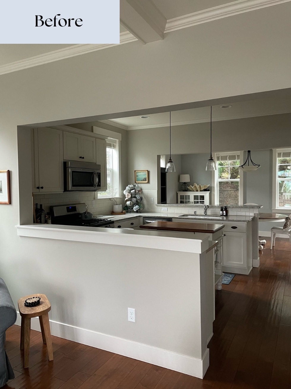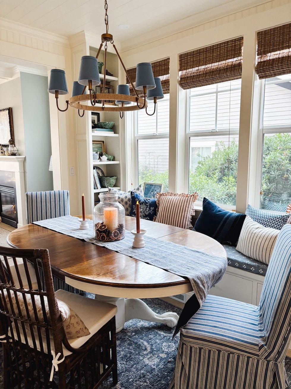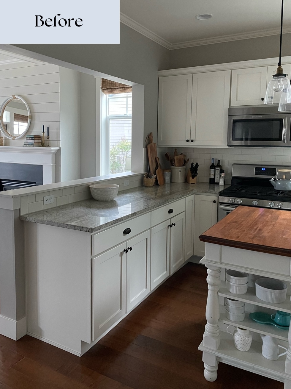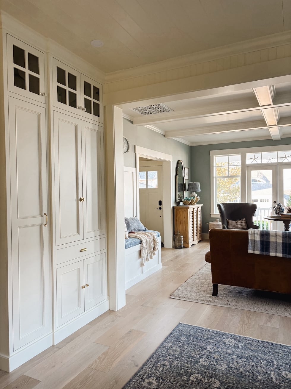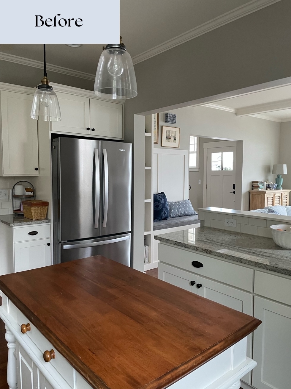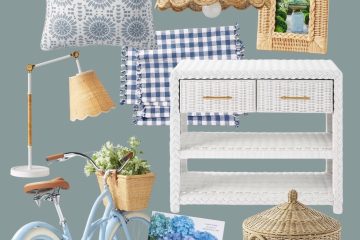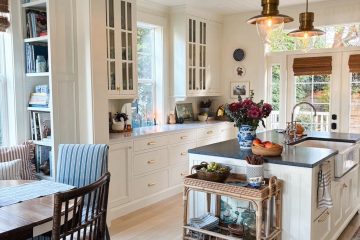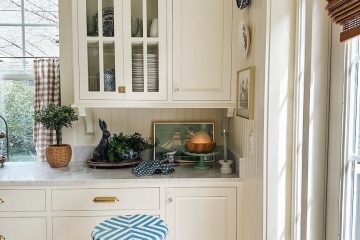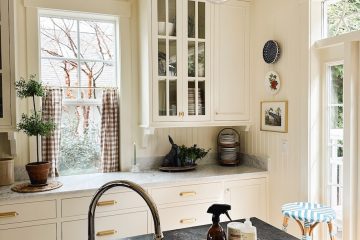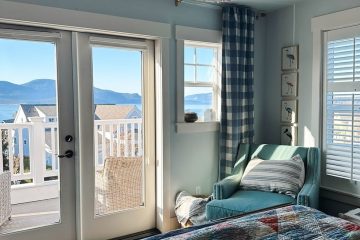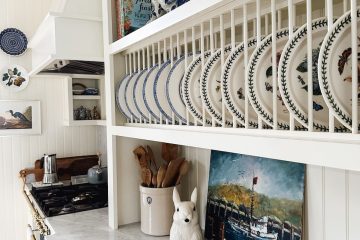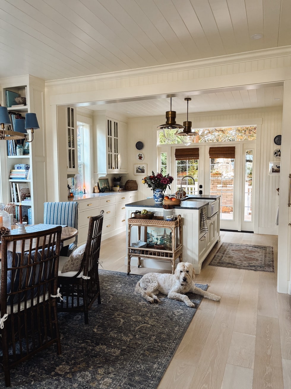
kitchen before and after photos of our renovation
Today I thought I would end the year with a few “after” and “before” images of our kitchen and dining nook renovation.
So much can change in a year, even in a small space! Our home was cute from the beginning, but when we decided to do the Tiny Cottage addition project we needed to make a few changes to our floor plan. In the process we also reimagined how we wanted to use our limited square footage!
The swap in location between the kitchen and dining rooms really made a significant difference in the flow of how we are able to use our entire main floor (as well as the amount of storage we have, too.).
We put our new floor plan to the test at Christmas with our whole family and my sister’s family here and it passed with flying colors!
You can scroll down to see each of the after photos, followed by the before at the same angle. I will share more of the details in 2024.
Speaking of how much can happen in a short time, it was just a little over two years ago when we serendipitously found and moved to this well-loved and cared for cottage an island overlooking the Salish Sea. A lot has changed! Now we’ve made this place our own. It’s really it’s a dream come true to have a huggable home for the two of us, with a precious Tiny Cottage addition for my parents.
We plan for this to be our forever home — and we are thrilled that it is not always an empty nest! It’s already a welcoming place for family to gather and celebrate life together. I can’t wait to continue to get settled and enjoy all the cozy, homey things I love here!
With a new baby on the way in a few weeks and more adventures and surprises to come, we’re excited for all that is ahead for The Inspired Room, our home and for our family in 2024.
Thank you for being here! Happy new year, friend.
