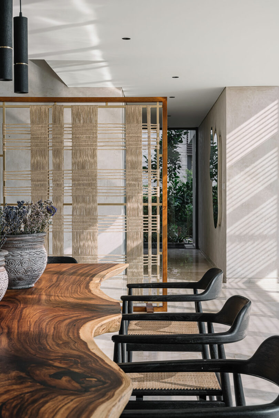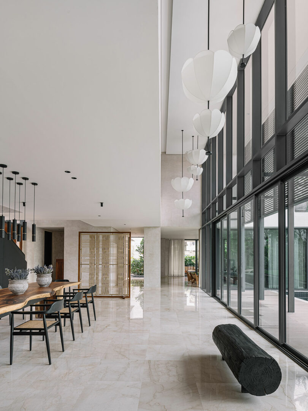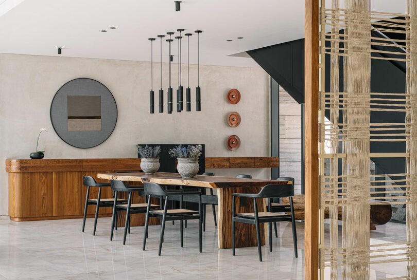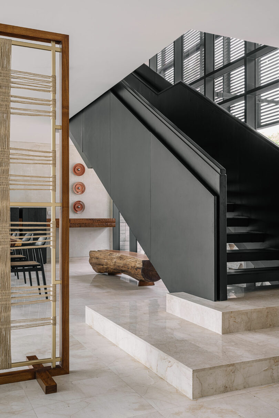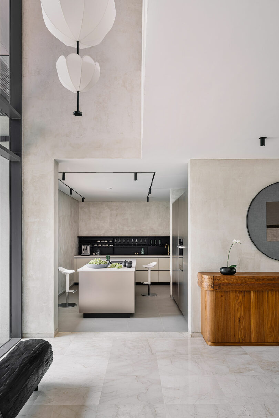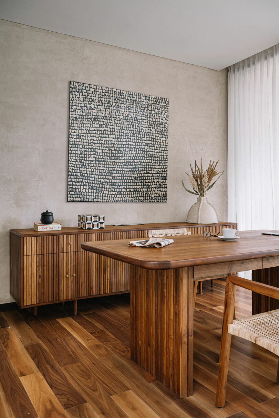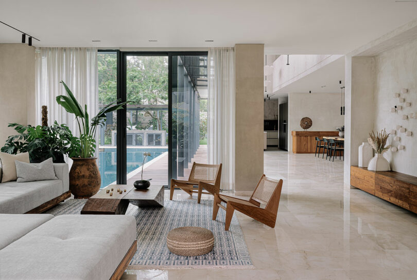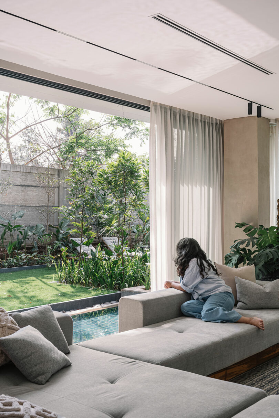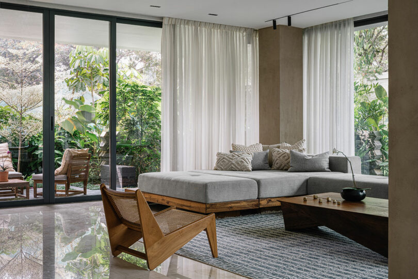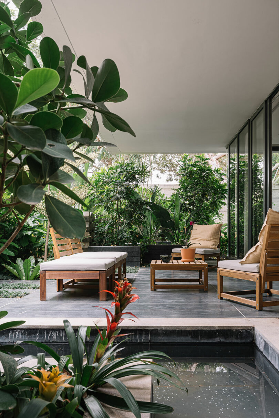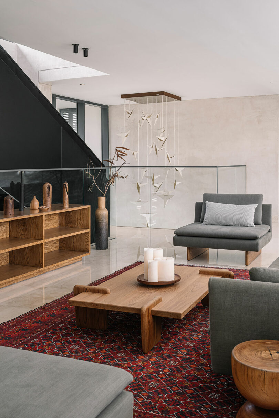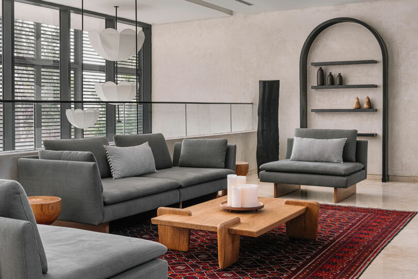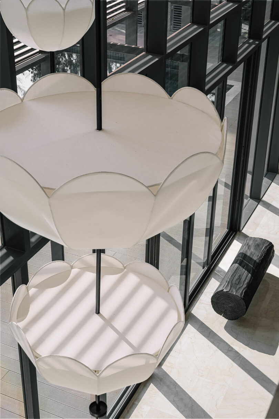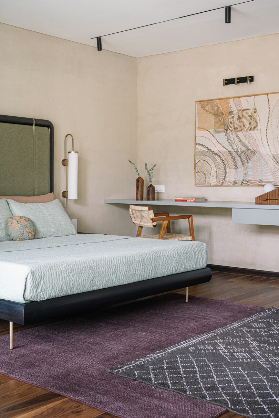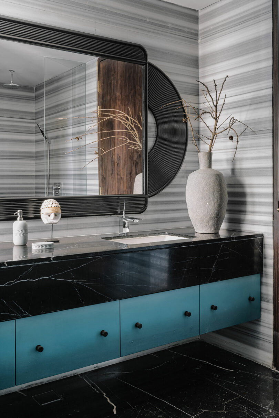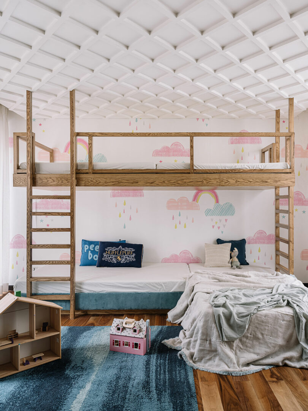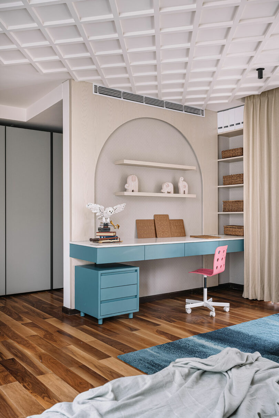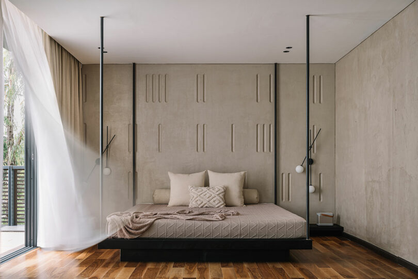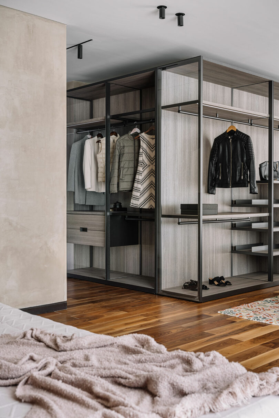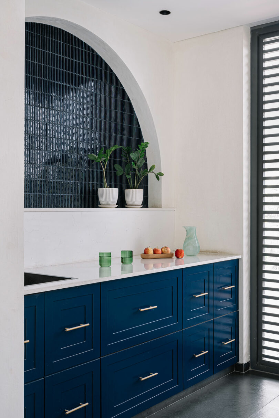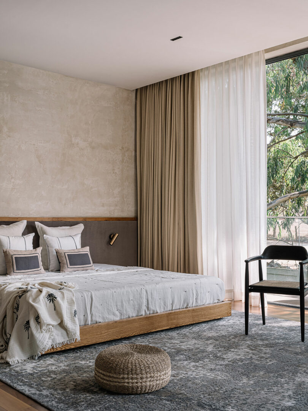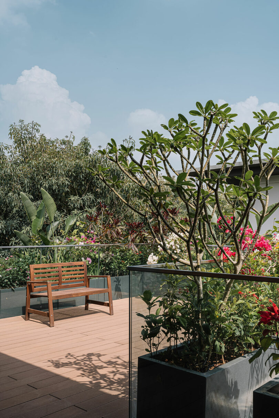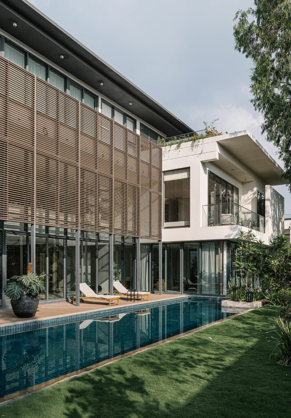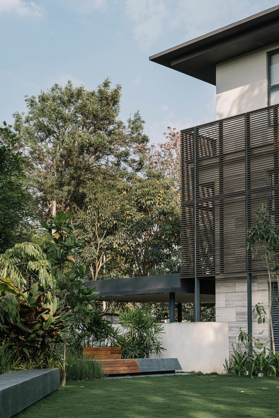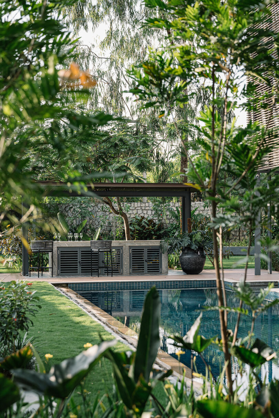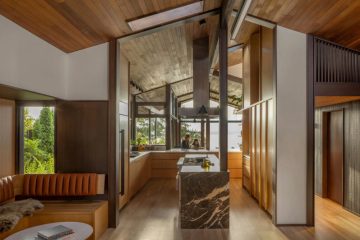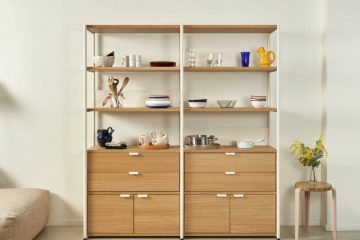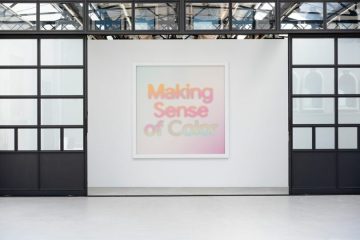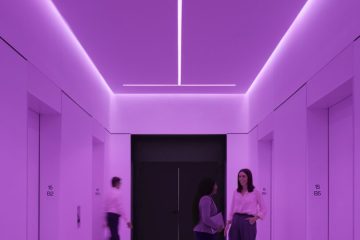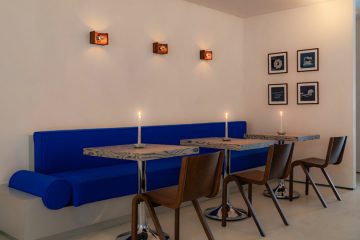In the bustling city of Bangalore, India, The Villa Tabebuia stands as a serene, Zen-inspired sanctuary with a contemporary Japanese-style designed by TaP Design Inc. The vision behind Villa Tabebuia was to create a space that exudes tranquility and elegance while maintaining a deep connection with its natural surroundings. Teakwood elements and organic accents adorn the home, seamlessly integrating it with the lush greenery that surrounds the property.
A close collaboration between the client and design studio led to keeping the structure’s existing shell with minimal modifications done to elevate the overall design. The result is a space that feels both luxurious and unassuming, a true escape from daily life. Spread across 15,000 square feet, Villa Tabebuia boasts a thoughtful layout that maximizes space and natural light. Upon entering the foyer, guests are greeted by a cascading bird chandelier that emphasizes the double-height ceiling.
The dining area, with its poolside views, serves as the focal point of the ground floor just past the entryway where a wood and rope screen is used as a soft divider. A wall of windows fills the central interior with natural light while offering uninterrupted sight lines to the outdoors.
The modern staircase was painted matte black, an upgrade from its previous charred orange tone. The black complements many of the surrounding elements in the home, from the window frames to the dining room chairs.
Sliding glass doors disappear in the living room allowing the homeowners to feel like they’re laying out by the pool.
Just up the stairs, a family room overlooks the double-height space below. Modular furniture allows for versatility and adaptability, while the bedrooms exude comfort and sophistication. Each room is thoughtfully designed to cater to the needs of its occupants, whether it be a child’s play area or a calm retreat for guests.
Layered rugs, soft muted hues, and brass accents create an inviting guest bedroom for those visiting the family.
The neutral primary bedroom suite benefits from the sliding glass wall that connects the room to the adjacent patio. To give the room a more spacious feel, they kept the furniture selection low to the ground with a floating appearance. Opposite the bed, which is anchored to the ceiling with wooden poles, is a lounge area adding to the large 1,000-square-foot suite.
The elongated swimming pool can be seen from every room as it spans the full length of the house.
Photography by Ishita Sitwala.
Styling by Samir Wadekar.
