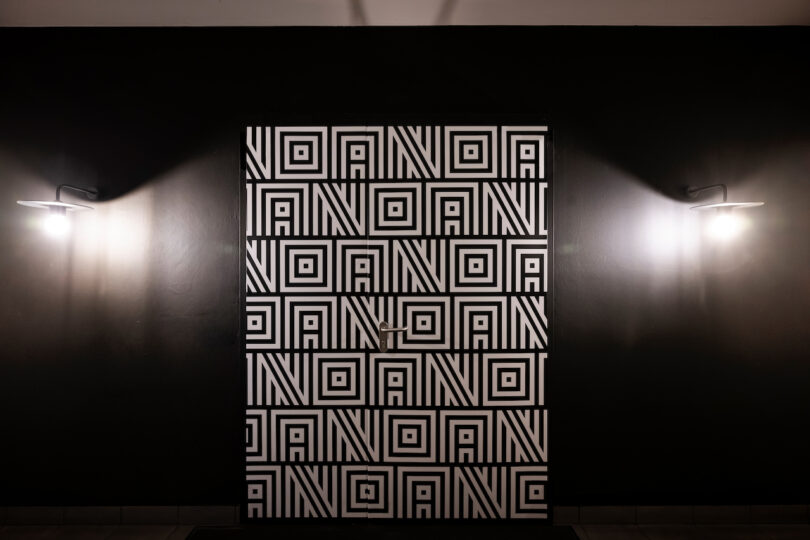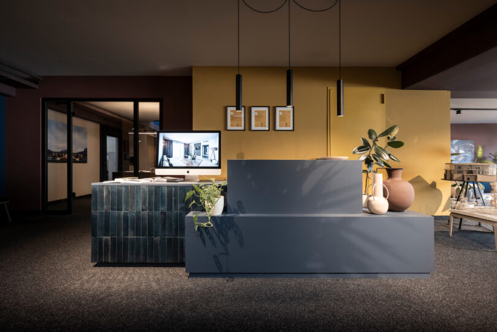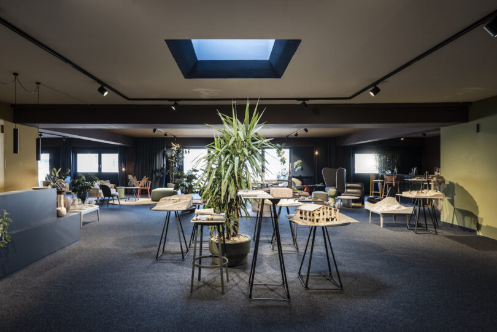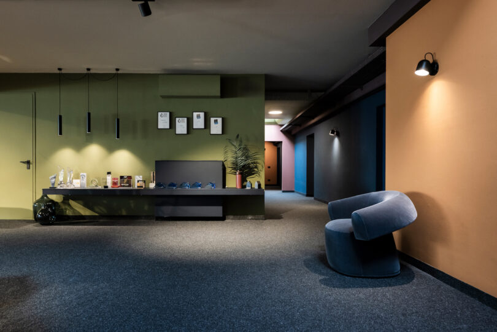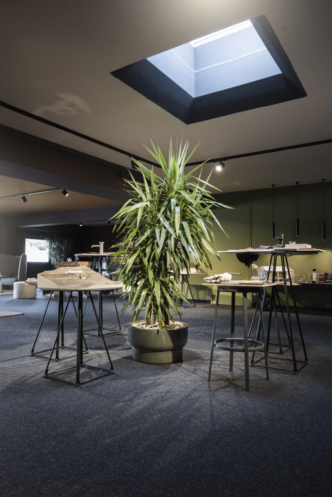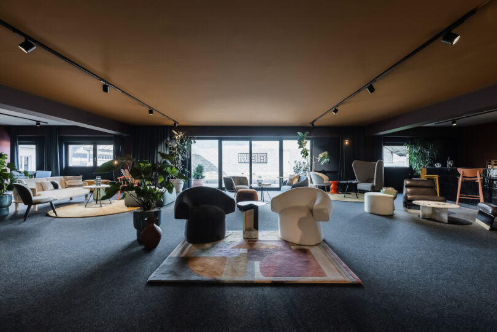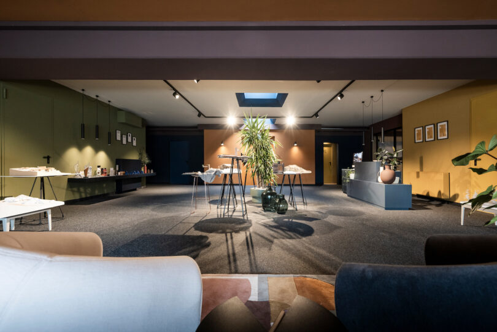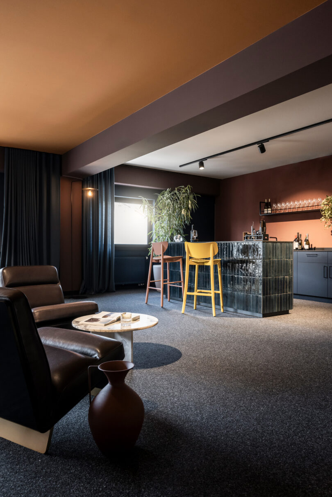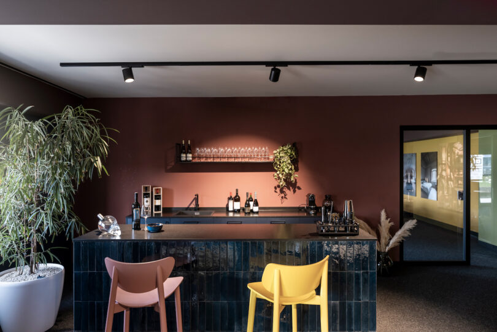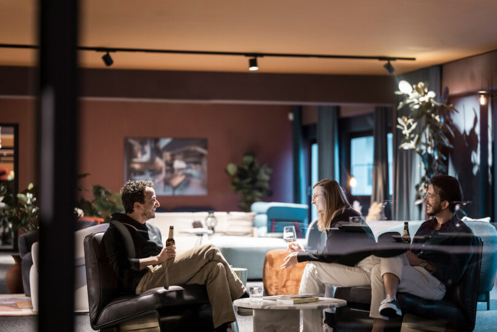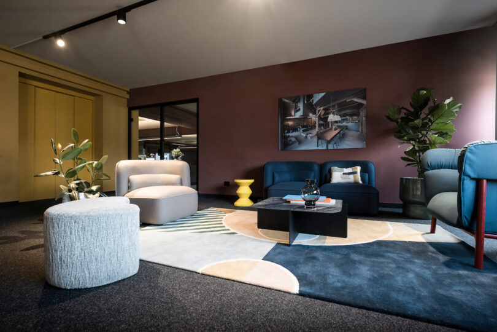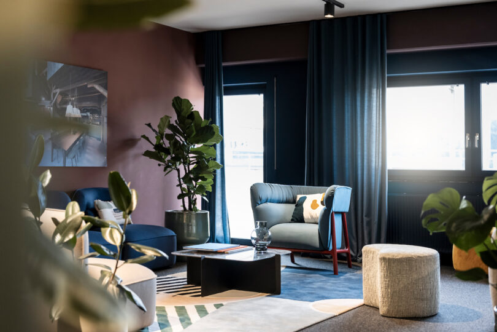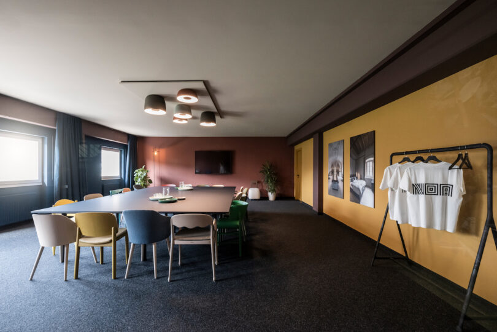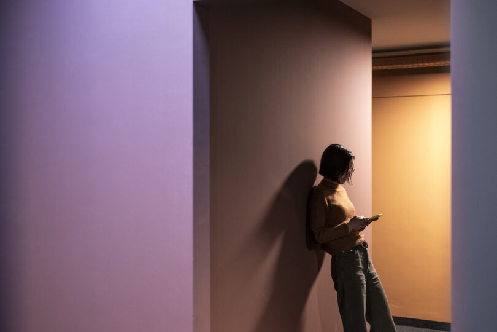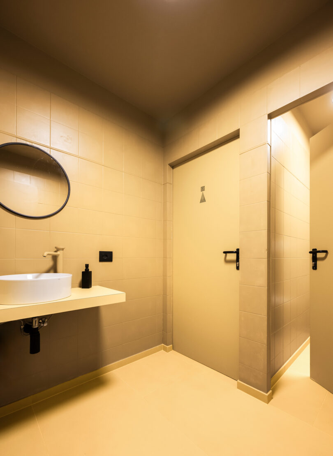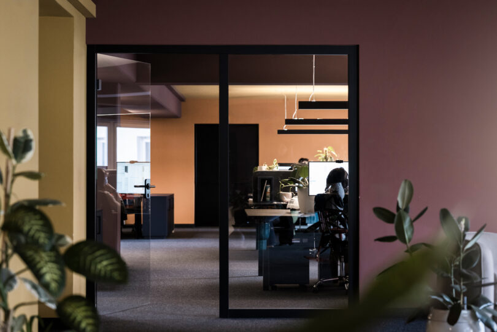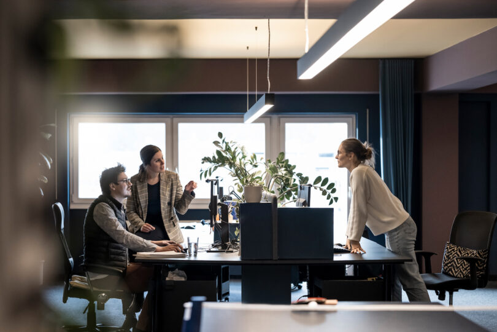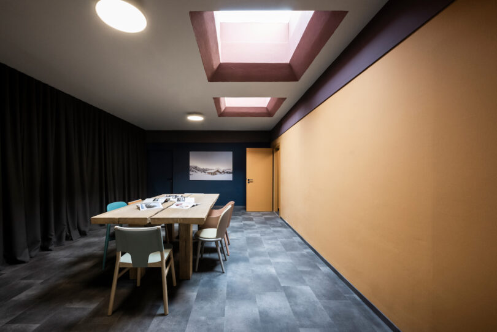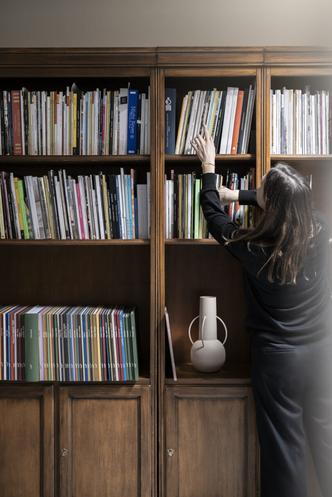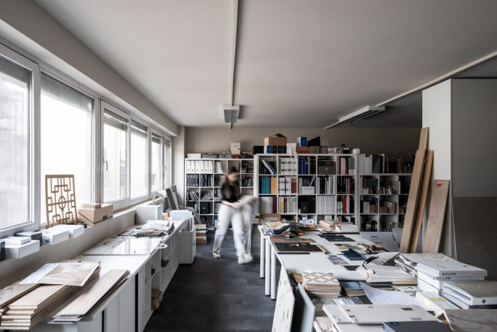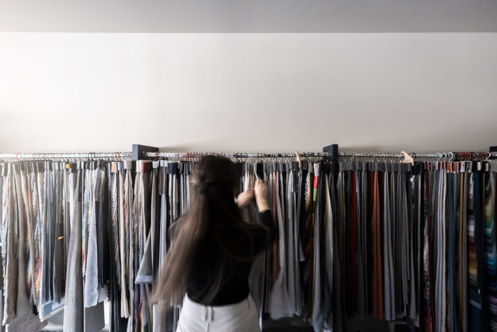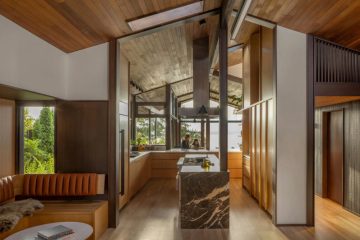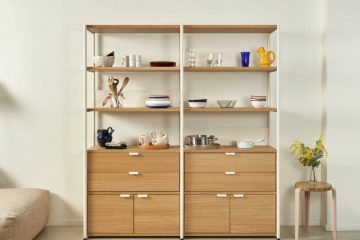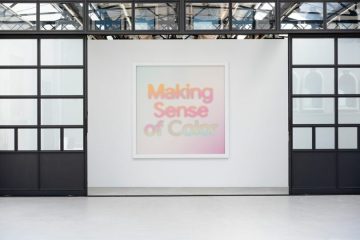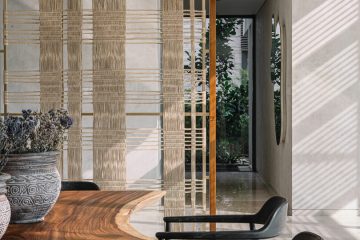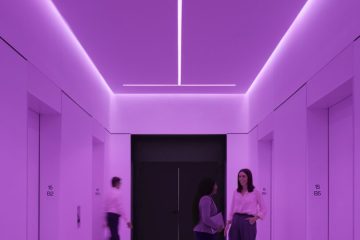While the lobby usually only serves one purpose, that is, to provide an introductory zone into the company’s office, architecture and interior design studio NOA is making a case for turning it into a multifunctional space for both employees and visitors. It recently moved its headquarters to Bolzano, Italy, as more than a decade of growth necessitated more space for its employees, visiting clients, growing material library, and showcase of prototypes and models. Employing a chameleonic strategy in designing the 1000-square-meter floor plan, NOA created a highly adaptable workplace environment that facilitates creativity and community.
The design team took this opportunity to reflect on the evolving role of the office which has changed drastically in the last few years. While hybrid and remote work are now commonplace, NOA cofounder Lukas Rungger still believes in the importance of physical spaces and their vital purpose in employee well-being and success. “The opportunity to exchange ideas quickly, the arising of unexpected synergies, and the building of close working groups all bring inestimable value to our projects that would be impossible without common workspaces,” he affirms.
To modernize the Bolzano office to meet the requirements of today, NOA made the lobby the central space of the floor, outfitted with expansive seating for formal meetings, team socialization, private conversations, and solo work. A museum-like atmosphere is actualized with an exhibition-style showcase of spotlighted models (including the Silente collection, NOA’s first product launch), mood boards, and awards. A fully equipped bar encourages a relaxed environment.
Products from design brands like Baxter, Billiani, Infiniti Design, Innova Imbottiti, Moroso, Pedrali, P&P Chairs, Sitlosophy, and more, give clients a first person experience.
Outside, a view of Castel Firmiano in the foreground and the Renon plateau in the background makes the location feel like a vacation spot. The outdoor terrace also features an extensive green roof and a walkable rooftop lawn. During the warmer months, it acts as an auxiliary space to the lobby, providing an additional outdoor area for relaxation and mental rejuvenation.
Playing with color, of which the team has practiced over years of interior design solutions, six were picked to both allude to NOA’s various sectors of work (urban planning, architecture, interior, furniture, lighting, and product design) and turn the office into an intense sensory experience. “The fascination of experimenting with colors manifested itself early on, when the paintwork was completed. Although there was no furniture yet, the space already told its own unique story,” Rungger shares.
The lobby is flanked with an open layout for workstations on one side and meeting rooms on the other. Office amenities include a kitchen, the comprehensive material library, stationery storage, two extra offices, four additional meeting rooms, three restrooms, a room for press archive, and another for IT.
The value of these spaces lie in their ability to transform into other functions when needed. An interior designer with NOA, Caterina Betti, explains that “the studio is conceived as a constantly changing ensemble of spaces. Interior spaces should be able to adapt to different situations and change according to needs.” Rungger reiterates the sentiment, stating that “spaces here unfold in constant transformation. The furniture is constantly reconfigured.”
With the completion of its new HQ, NOA has shown that the modern office of today and its future is an ever-changing environment that can adapt to meet the needs of its employees so that ideas can flourish and collaborations thrive.
